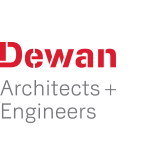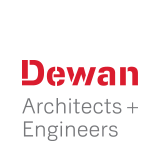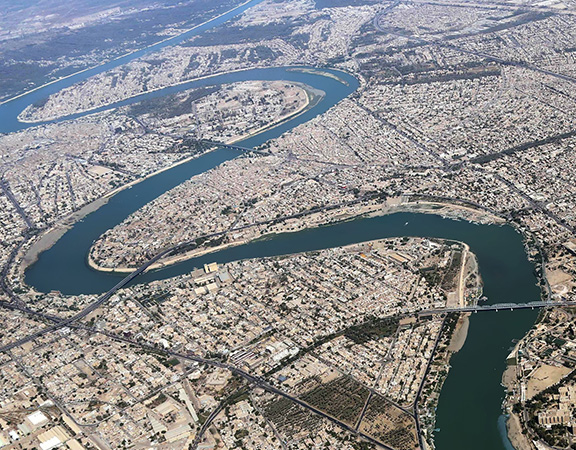BACKGROUND - Baghdad
Baghdad is the capital of Iraq with an area of slightly more than 200 square kilometres and a population of nine to 10 million (precise statistics are not available), making it the largest city in the country, the second largest city in the Arab world (after Cairo, Egypt) and the second largest city in Western Asia (after Tehran, Iran). Split in two by the Tigris River, Baghdad sits approximately 450 kilometres from the northern, southern and western borders of the country. Its eastern part is called Al Rusafa, while its western part is called Al Karkh.Temperatures range from 5°C to 15°C in winter and maintain an average of 45°C in summer. Establishing its capital in Baghdad in 762 AD, the Abbasid Caliphate laid the foundation for the flourishing of Islamic culture in the city, which occurred over the following five centuries. Baghdad became synonymous with tolerance and education, as it served as a regional hub for intellectual advancements in fields such as science, medicine, philosophy and engineering. And further marking the ‘Golden Age’, art and architecture combined to produce beautiful mosques, madrasas (schools) and palaces.
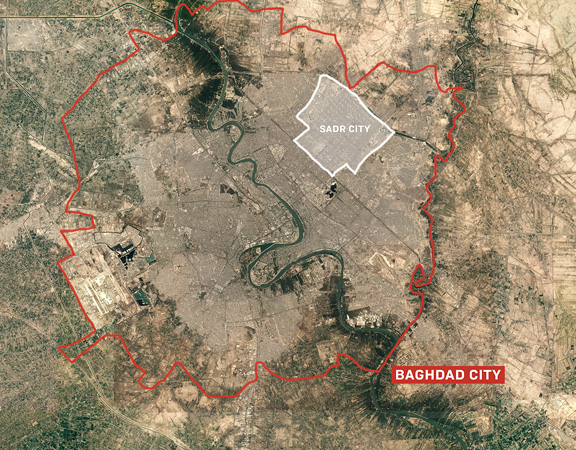
The Sectors of Almedina
Almedina has a total area of approximately 20 square kilometres. It includes 80 sectors, with the design of each differing only slightly. The rectangular sectors each maintain an area of approximately 500 metres by 400 metres, and have around 1,000 houses (each around 140 square metres) and two service areas. Each sector also has at least one mosque and two schools. The population density of Almedina is more than 600 person per hectare, which is equivalent to the housing density set for vertical housing. The population exceeds two million inhabitants, which is about 20 percent of Baghdad’s population.
Souq Mredy
The competition site is edged by a popular market called Souq Mredy, which is located in the centre of Almedina. Souq Mredy, or Mredy market, sits on Al Chwadir Street between Al Gayyara Street and Al Sharika Street. The length of the market is about 1,500 metres, or three of the city’s sectors, and its width is approximately 60 metres, although it is constantly expanding (see previous page for location of Souq Mredy in Almedina). The market is incredibly popular, and it sells various products including rare and prohibited goods. Mredy market became famous in the beginning of the Iran-Iraq war in the 1980s.
As travel abroad was prohibited, services like the counterfeiting of passports and the legalisation of academic study certificates were available here. The Municipality of Baghdad tried to remove the market several times due to the congestion that leads to cutting the main street but to no avail. The pop-up shops and stalls that fill the main part of Al Chwadir Street and the Mredy market have long been a major impediment to traffic in this central nerve of Almedina, and these shops have proliferated significantly since 2005, causing a complete blockage of Al Chwadir Street.
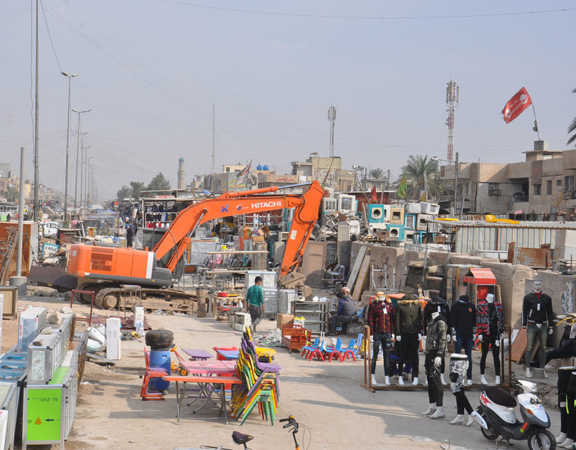
Souq Mredy Al-Chwadir Street (flea market)
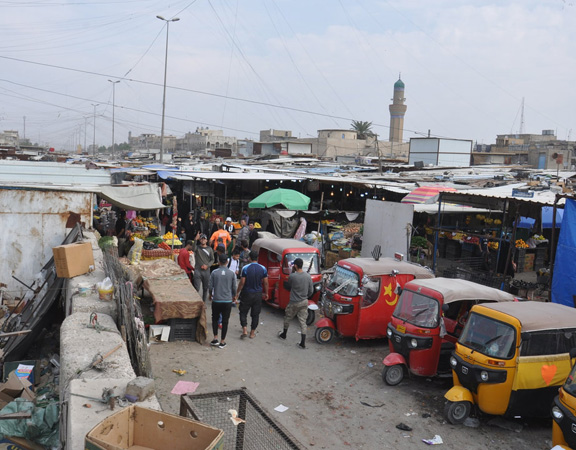
Souq Mredy Al-Chwadir Street (flea market)
The Site
The competition site forms parts of sectors 34 and 43. The part in sector 34 is currently occupied with public buildings, including a post office, while the other part of the competition site that is in sector 43 is currently occupied with residential units, as well as shops, workshops, a mosque and a local health centre, all of which can be seen via the attached maps. However, for the purpose of this competition, we will assume the acquisition of the area of the project, while providing suitable alternatives for the transferring of housing units and other functions (this is not within the scope of the competition).
The Challenge
60 percent of Iraq’s population is aged between 15 and 35 years, while those between 15 and 24 years make up 20 percent of the country’s population. These individuals grew up during the period that followed the fall of Baghdad and the 2003 invasion of Iraq. A generation exhausted by chaos, war and the collapse of social structure, while also confronted with the ways of life elsewhere via the Internet and social media, the county’s youth nurtured a growing conviction that Iraq deserves much better than the status quo – especially when considering its resources and the potential of its youth.
Almedina suffers from major urban problems, such as high population density, inadequate services, and poor health and living conditions. Part of this generation’s desires and demands can be achieved through contact and communication with others in an environment that fosters dialogue and creative activities. A Youth House and a public plaza welcoming visitors from all walks of life and cultural backgrounds will serve as a platform to exchange ideas and aspirations, with the opportunity to unleash their creative ideas without restrictions.
With the rapid changes in the global economy, developing countries in the Middle East and North Africa no longer have the luxury of time to wait for young leaders to reach middle age before they begin impacting their country’s present and future. For this reason, the idea of a youth house and a public plaza emerged. It is intended to be a creative incubator, where young Iraqis can maintain contact with one another, as well as with available resources, and nurture their creative energies.
The Response
that can host various cultural and social events. The Youth House, the plaza and their integration with each other and their surrounding context should inspire a transformation of the urban scene of Almedina. The plaza should be regarded as a public, free, urban space that can be used by all people of Almedina, while considering its relation to the vibrant street market and other public buildings and spaces in the area.
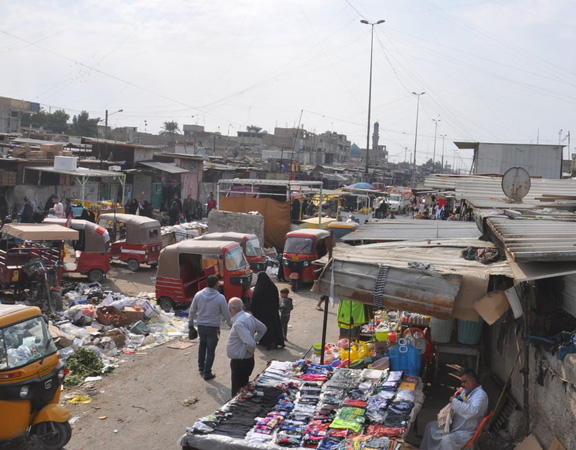
Design Programme
1. The Youth House
The Youth House shall have spaces designed to host various cultural activities. We encourage participants to do their own research and provide recommendations for a functional state-of-the-art youth complex.
The following components are non-obligatory. The designers are free to adapt them to their overall design and the other main functions they propose:
Exhibition areas / galleries.
Workshop spaces to host different activities.
Public library (to house print publications and digital).
Large auditorium for lectures, conferences, shows, and film.
Two small cinemas, accommodating 50 and 100 seats.
One story of underground parking.
Cafeterias and one restaurant.
The Youth House shall have spaces designed to host various cultural activities. We encourage participants to do their own research and provide recommendations for a functional state-of-the-art youth complex.
2. The Public Plaza
The public plaza should be fully integrated with the grounds to the Youth House, making both spaces (the plaza and the grounds of Youth House) complementary towards each other, particularly during festivals and public events, and designed to accommodate large public functions. Together, both will become an iconic landmark in Almedina, not by shape and form alone, but by function first and foremost.
The plaza is to include a simple hardscape (shading, benches, lighting, other creative street furnishing) and softscape. We also recommend that the plaza is to be designed on an ‘urban design’ level rather than a detailed architecture. We encourage participants to treat the plaza with as few above-ground structures as possible. The public plaza itself is to be located in both sectors.
Things to consider:
The proposed site overlooks two commercial streets.
The maximum footprint of the building is defined in the site map. The total built up area is preferably between 10,000 and 15,000 square metres and The total building height should not exceed a maximum of 30 metres.
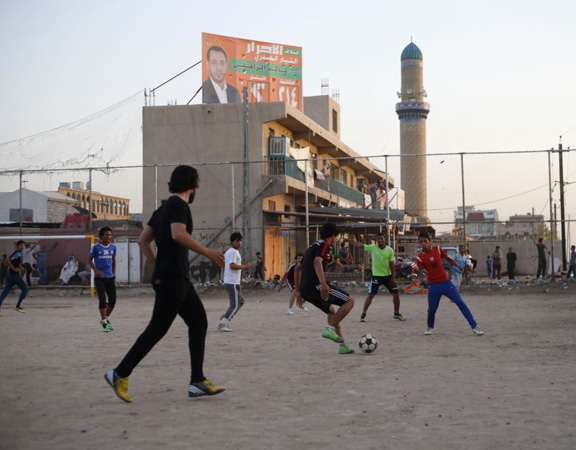
DOWNLOADS
DOWNLOAD SITE PHOTOS, DRAWINGS & INFO
