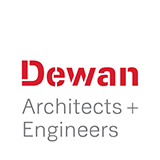-
 RESIDENTIALJEDDAH GATE
RESIDENTIALJEDDAH GATE
i1 & i2 -

-

-

JEDDAH GATE i1 & i2
- Location
- Jeddah, Saudi Arabia
- Market
- Residential
- Size
- 31,714 sqm
- Client
- Emaar Middle East LLC.
A modern look and architectural identity urban design characters with a maximum efficiency and low cost.
Plot 19 & 20 are two square-shaped adjacent plots positioned at the west side of JG Master plan facing a 25m street from the east side heading to the crescent plaza and king Abdulla main road from the north and to Jeddah Boulevard “a 70 m wide road planned by Jeddah Municipality connecting AlBaia’ah and King AbdulAziz roundabouts” & the civic plaza from the south. The plots are easily accessible from within the development through the internal road network, in addition to external accessibility.
The podium consist of two levels accommodate the entrance lobbies, substations, driver rooms, tow retail outlets in the ground floor with arcades along the commercial street. And on the top of the podium there are two residential towers with 9 stories for each. The podium roof level include pool deck and recreational facilities.
The lower level functions are established to invite the users and open to the heart of the development. The façade lining on the commercial 25th width street is sharply defined. All facades for all buildings are considered equally important. Less attention was given to the west elevation.



