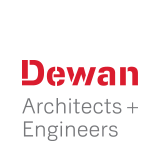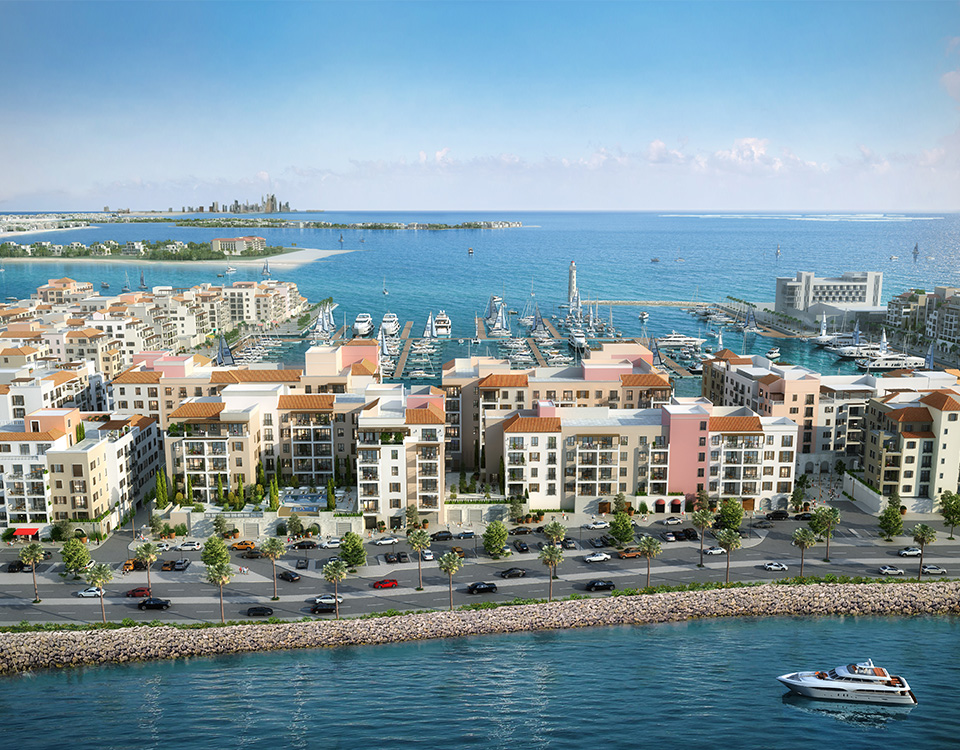Conceived as a vision to recreate a Mediterranean seaside village in the heart of Dubai, Port de La Mer is currently taking shape with construction work in progress on four of the six plots it will spread over in the Jumeirah 1 area. The residential development is part of the wider La Mer development by Meraas.
Occupying a 103,323-sq-m area on a man-made peninsula, it is set around a marina to house mega yachts and will feature services and food and beverage (F&B) outlets. Port de La Mer includes 1,499 apartment units involving a total built-up area (BUA) of 297,787 sq m of which 190,221 sq m are residential units and the rest being services, parking and common areas.
Dewan Architects, one of the region’s leading architectural and engineering consultancy firms, developed the design for the project and is currently supervising the construction. Design work started on the first plot in the summer of 2018.
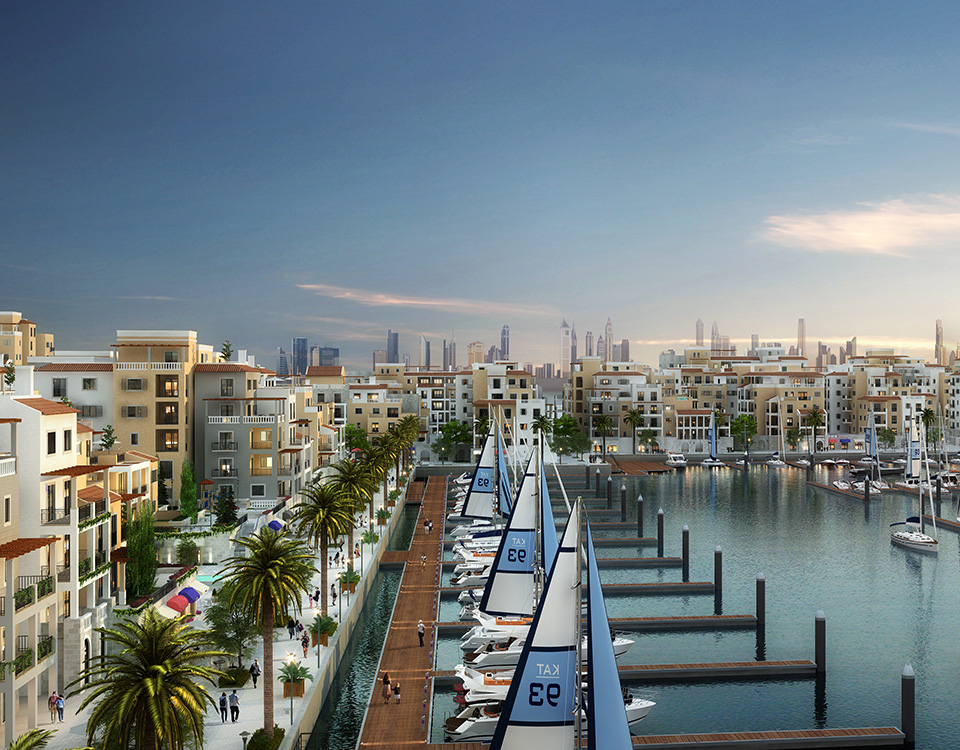
The project aims to create a small village community by the sea.
The designer’s inspiration for the development was an old established Mediterranean seaside village that had grown organically, “where the public realm has a central role in the daily usage of the inhabitants ... think: small alleys with little shops, larger piazzas for gathering and entertainment, podiums with raised pools and gardened terraces, etc,” says Adib. “We wanted to convey the feeling of being in a Mediterranean seaside village with its small, sheltered roads and paths that lead down to the sea, offering views to the marina and the water,” he adds.
Given that the market in Dubai is changing and people are looking for more human-scale projects near the sea, the client wanted to develop a project that better integrated with the sea and its uses, including boats, beaches, etc.
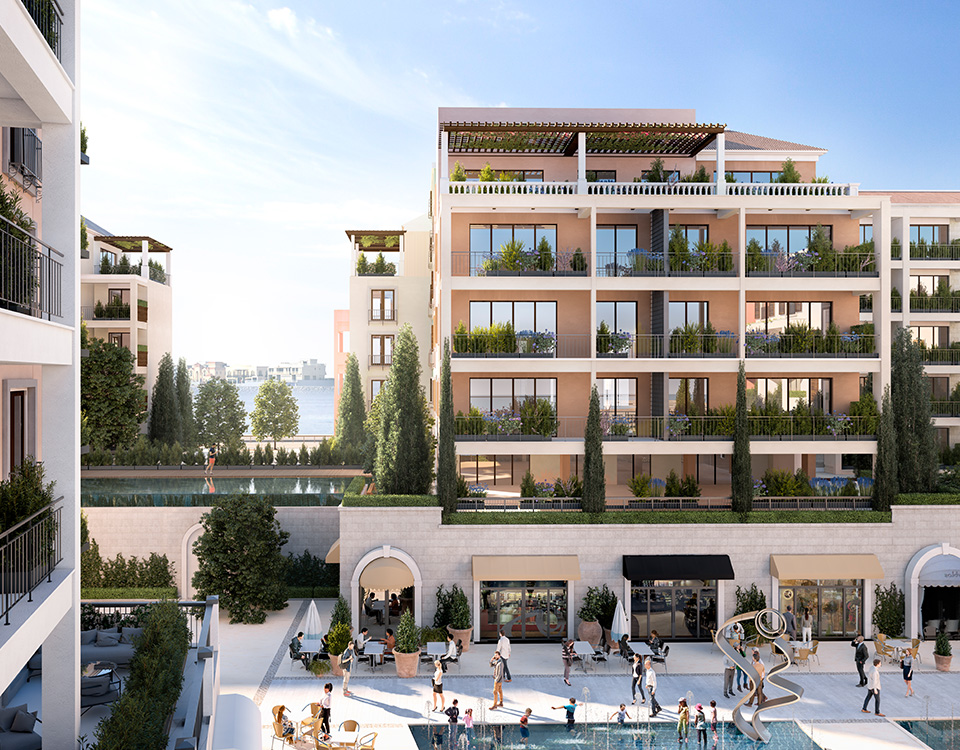
Port de La Mer project will be phased according to market needs.
One critical requirement from the developer was that all apartments had to provide direct views of the sea, which Dewan achieved by slightly rotating the buildings and strategically positioning them on the plot. This method further added to the organically-grown old seaside village feel the designer envisioned, according to Adib.
“The main challenge was to separate the cars from the pedestrians to allow for a more human use of the public realm,” he continues. “Obviously, the market parameters of the Dubai real estate market had to be met with the distance between buildings, the privacy issues, the standardisation of the apartment types and especially the wet areas to achieve the required efficiency. We also had to ensure we met the budget and quality required to achieve sales in the challenging time that this project was launched.”
The client wanted a cost-effective and efficient development that could be phased according to market needs, flexible in its modulation to allow adaptation to changes in the demand as well as simplified and standardised construction processes to allow for a quick and quality finished product. “The challenge was to accomplish all of these objectives without losing the look and feel of the small village community by the sea,” Adib points out.
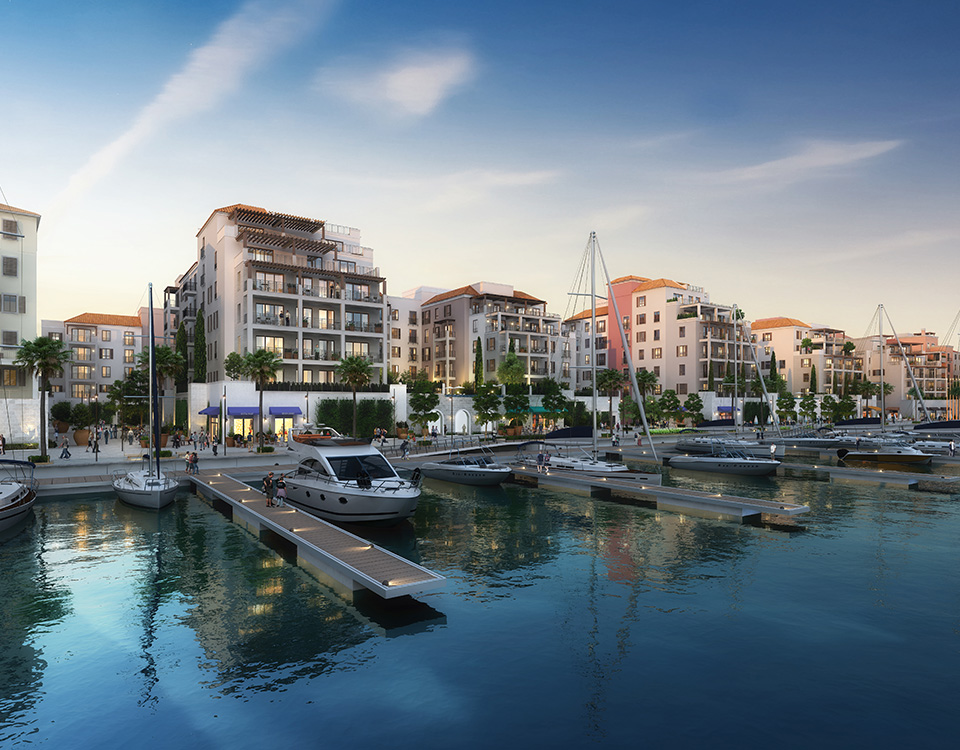
Mediterranean-style architecture, tiled roofs, and stone features for the lower floors.
Among the highlights of the project are the Mediterranean-style architecture, warm earthy hues and colours, wooden accents on terraces and balconies, window shutters, tiled roofs, stone features for the lower floors, and extensive greenery.
“It is a challenge to deliver on the vision of the client while maintaining the tight time frame to execute and handover the project on time,” he concludes.
Dewan – an international architectural and engineering consultancy (AEC) firm with offices in seven countries across Europe, the Middle East, and Asia – specialises in mixed-use, hospitality, residential, commercial, education, retail, and urban planning.

