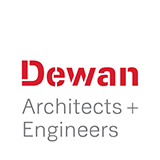-
 EDUCATIONKARBALA
EDUCATIONKARBALA
UNIVERSITY -

-

-

KARBALA UNIVERSITY
- Location
- Karbala, Iraq
- Market
- Education
- Size
- 16,000 sqm
- Client
- University of Karbala
Skilfully sculpted to seamlessly merge the interior with the exterior with a spider system glass structure that creates a welcoming entrance.
The plot designated for the headquarters of the Karbala University occupies a prominent corner within the immense university campus. Thus the project’s architecture seeks to make the best use of this strategic location. The design objective is achieved by crafting the main administrative building in the shape of an iconic cornerstone whose dominant vertical lines denote strength, purpose and flair.
Regular geometric forms are utilised to balance the effect and convey a sense of effortless grace. The building’s core is purposefully kept hollow to allow natural light and ventilation into the central corridors and spaces. Similarly, the building’s open northern corner is skilfully sculpted to seamlessly merge the interior with the exterior. It is then adorned with a spider system glass structure that creates a welcoming entrance.
This also helps to maintain a visual and physical connection with the project’s other buildings, which – in an appealing contrast to the soaring height of the main building - are a series of elegant low-rise structures. These constitute the various public facilities such as a conference hall, exhibition areas, prayer halls and a cafeteria.



