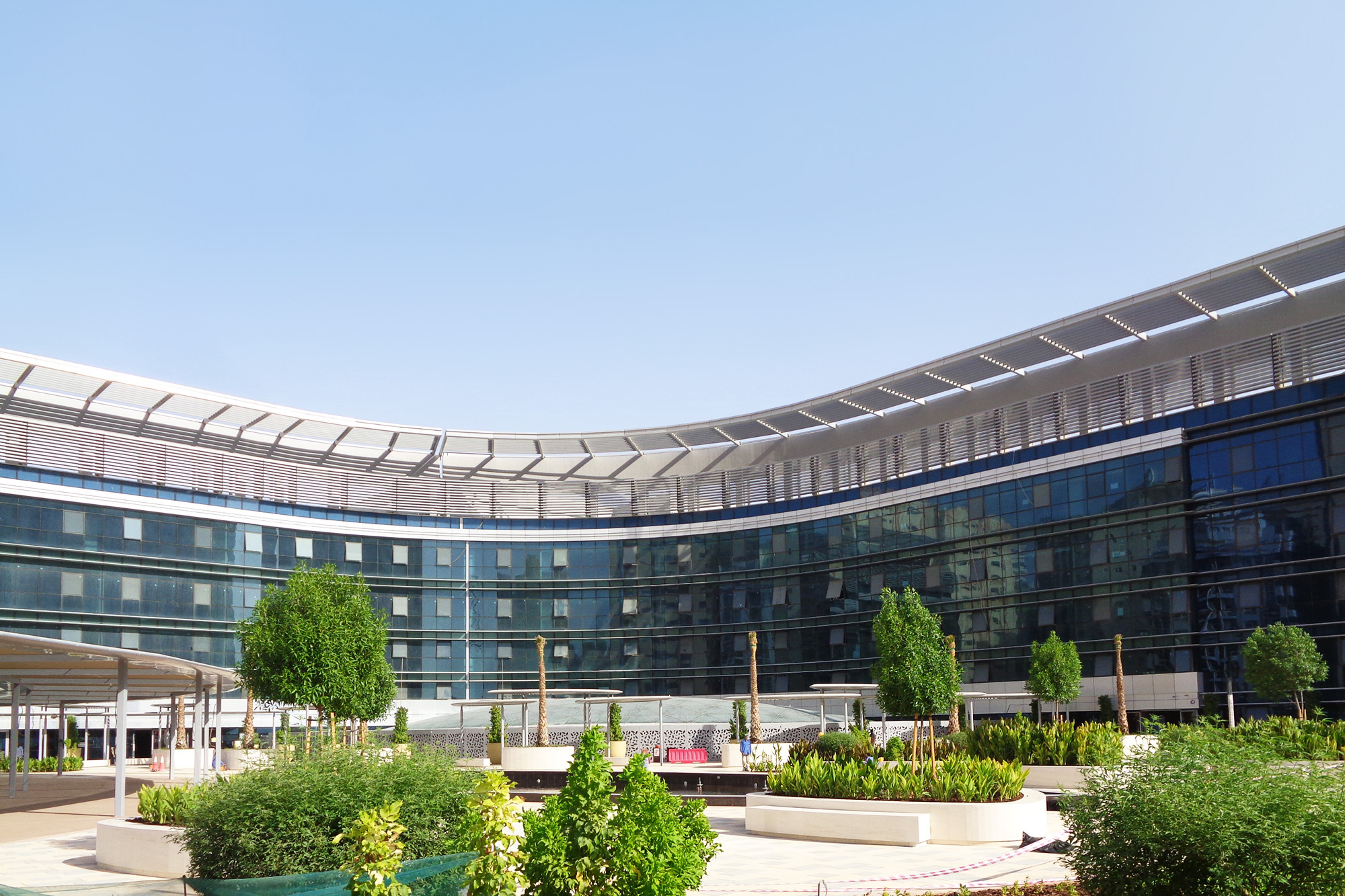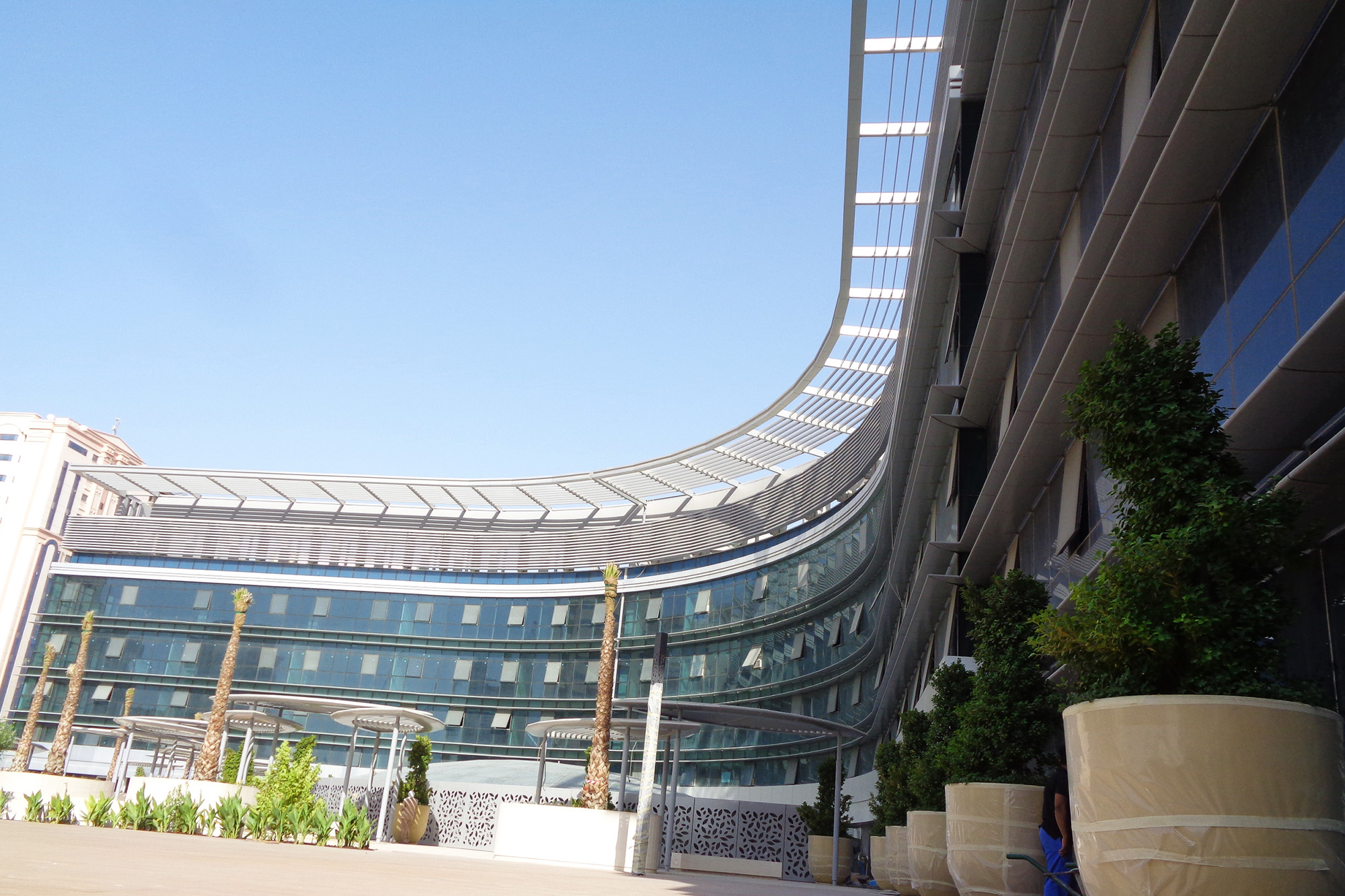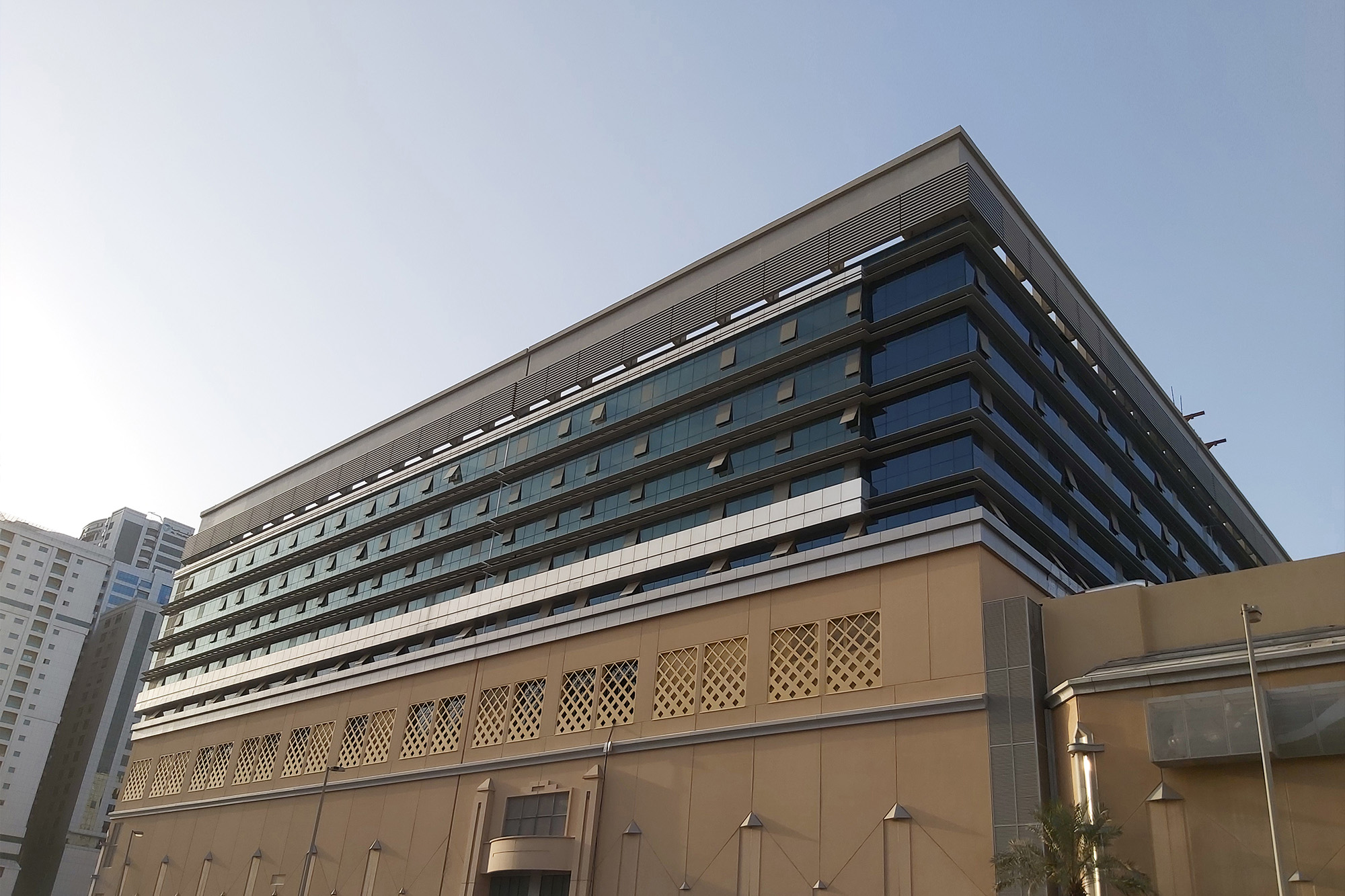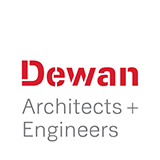-
 RETAILSAHARA MALL
RETAILSAHARA MALL
WEST EXPANSION -

-

-

-

-

-

SAHARA MALL WEST EXPANSION
- Location
- Sharjah, United Arab Emirates
- Market
- Retail
- Size
- 93,000 sqm
- Client
- Bukhatir Properties International
This expansion project will be seamlessly linked to the currently existing Sahara City Shopping Mall.
Making way for a wide range of high-end retail spaces which will attract a more diverse and international mix of shoppers. The first three floors are designed following the existing mall’s character of homogeneity and massiveness. The higher five floors will have a mix of retail outlets, clinic and offices which showcase a contemporary, minimalist architectural scheme with extensive use of curtain walls and overhanging louvered canopies. A significant open space for alfresco dining and break out sit perfectly on the rooftop with a skylight that allows natural light to radiate inside the space. An additional 3-level parking space basement will also be included.



