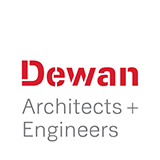-
 PLANNINGRAS AL KHOR
PLANNINGRAS AL KHOR
DEVELOPMENT -

-

-

-

-

RAS AL KHOR DEVELOPMENT
- Location
- Dubai, United Arab Emirates
- Market
- Planning
- Size
- 348,000 sqm
- Client
- Wasl Properties
The core of the residential enclave is a vastly landscaped community park that provides a venue for outdoor activities and social interaction.
The unprecedented economic growth of Dubai ignites the demand for more residential units, in which Ras Al Khor Development intends to provide some cap. Spanning at approximately 26 hectares of land located along the intersection of Al Awir and Nad Al Hammar Roads, this mixed use development is transpired to contain residential apartments, service apartments, retail spaces and community facilities bound together by a generous green corridors and interconnected streets.
The core of the residential enclave is a vastly landscaped community park that provides a venue for outdoor activities and social interaction. Clusters of residential buildings also contain communal landscaped spaces that serve as the extension of buildings. Buildings are designed to employ a variety of typology and distinctive architectural character to aid on development’s legibility. The outer ring on the other hand is dominated by a mixed of residential apartments with active commercial retail frontages at ground floors.
The Master Plan has undergone an evolution and continuous process of refinement right from the start of its conceptualization and it has been now been adjusted in compliance to all requirements from relevant authorities. Ras Al Khor Development at its full completion is a product of extensive studies of its urban framework and other planning and regulatory elements, as shown on the illustrative representation.



